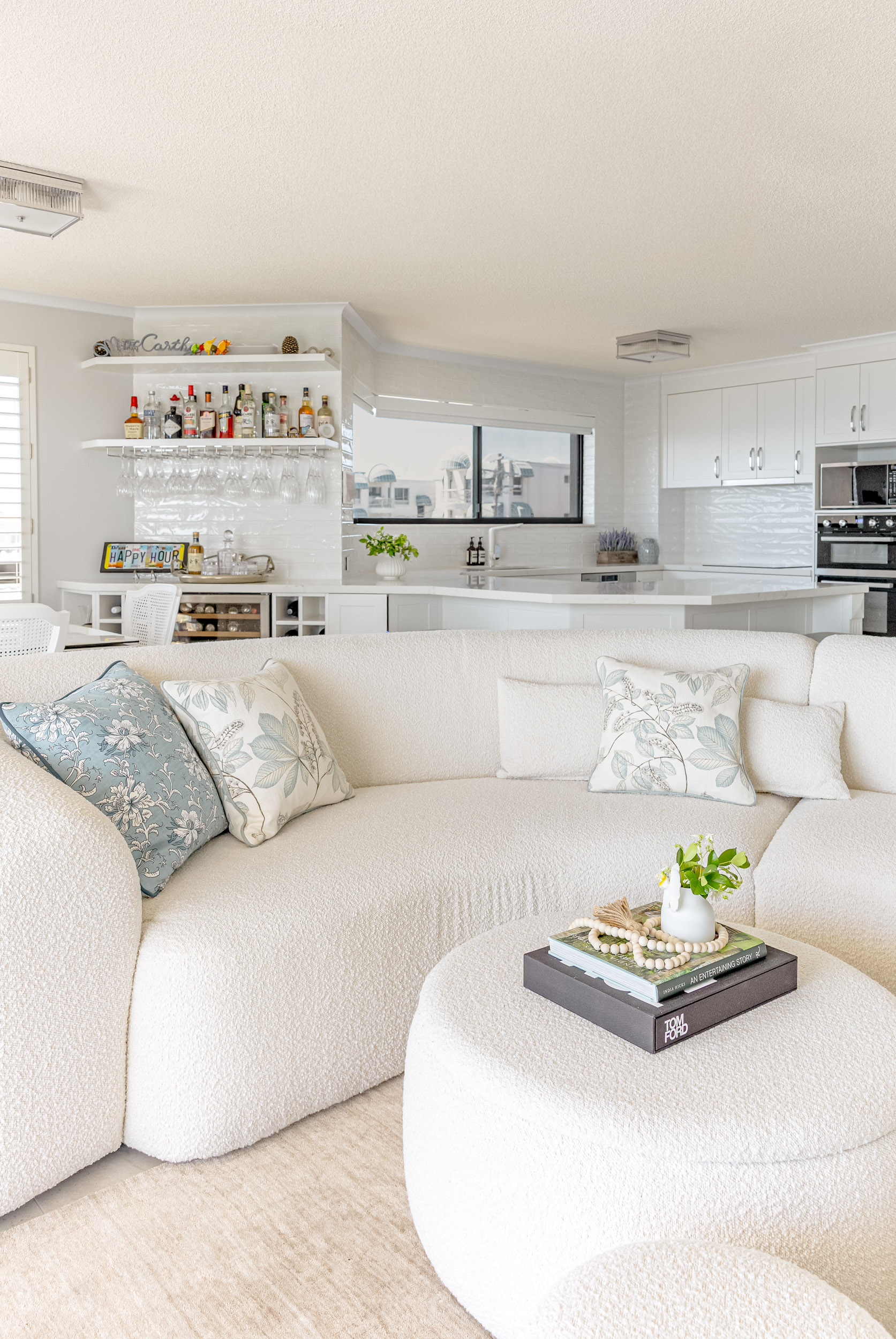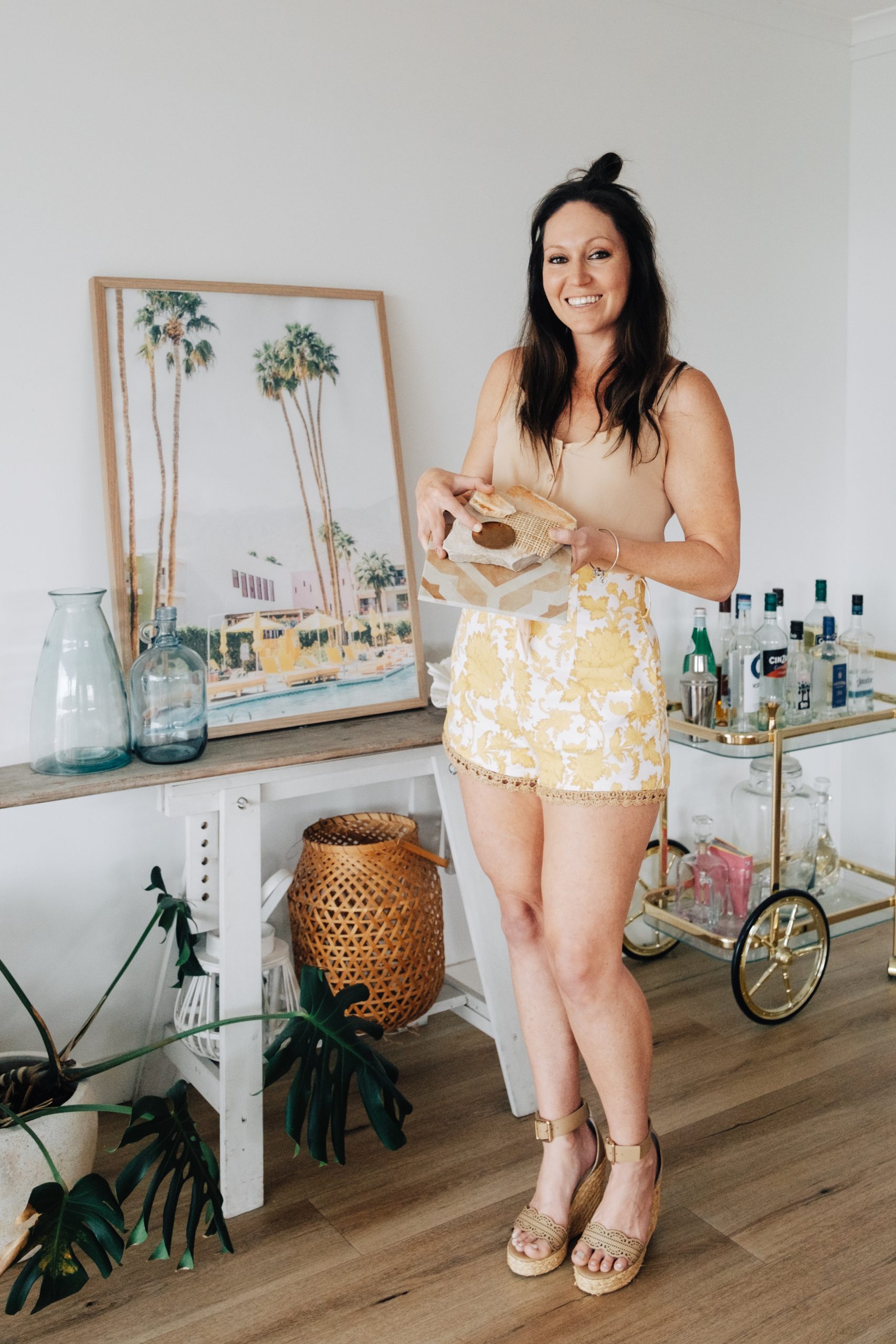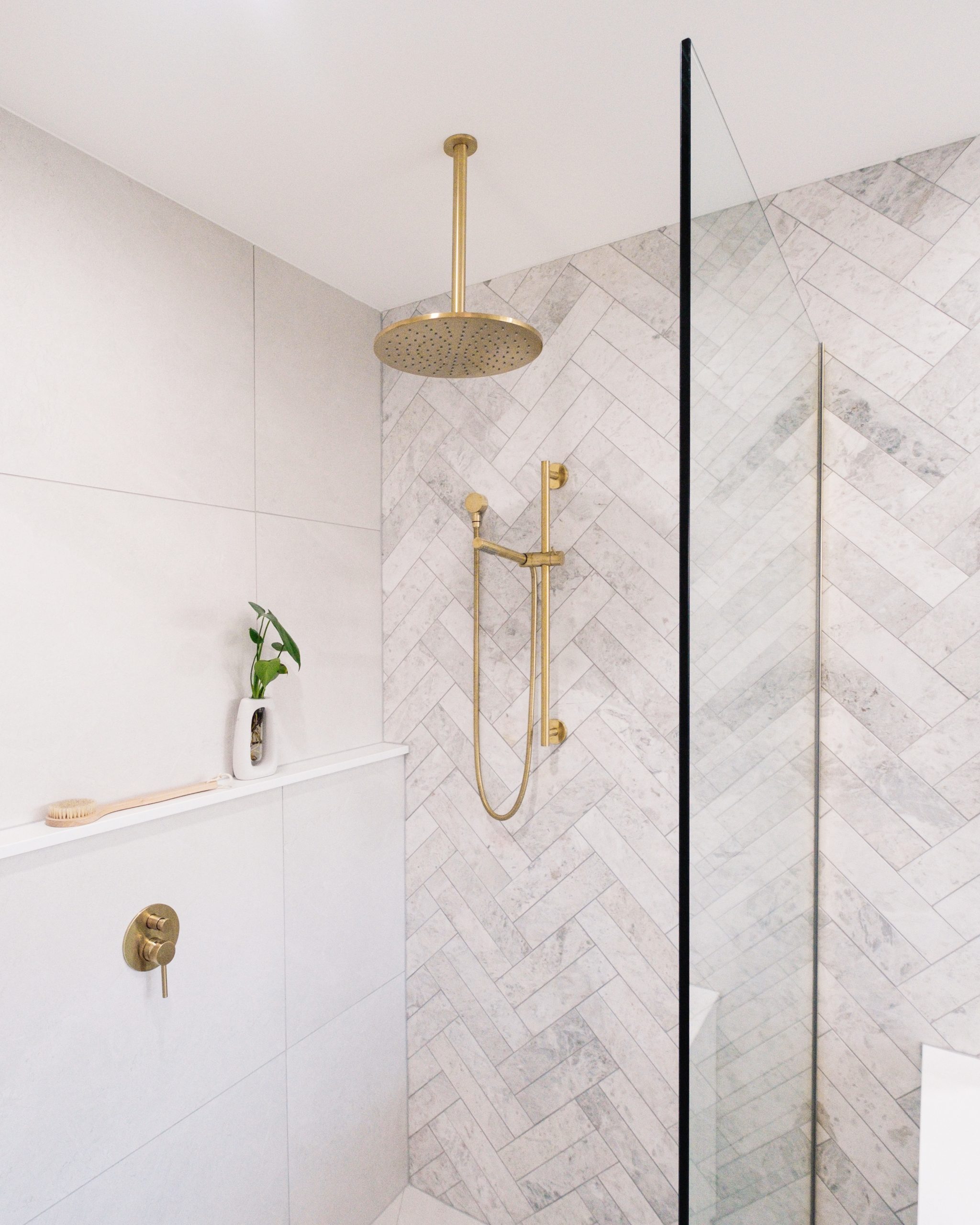Before + After: Inside our Luxury Mooloolaba Unit Renovation Project Bella La Vista
Our luxury renovation of the Penthouse apartment in Oceans Mooloolaba was a dream project from start to finish. Working with wonderful clients, luxury hard finishes and furniture, and culminating in a feature in Home Beautiful Magazine… what a sublime project that we are so very proud of. Let me take your behind the scenes for a full tour of the design and renovation process.
WHERE IT BEGAN...
It began with a phone call, during which our lovely clients expressed their desire to breathe new life into their recently purchased penthouse apartment. Fresh new furniture, styling and a colour palette more in line with their personal taste was the initial request. However, during our design consultation and walk through, we noticed that some of the furniture and cabinetry was peeling, worn and/ or chipped. It was all original and had endured twenty years of holiday letting and wear and tear! Once we had established what needed replacing, we decided a complete overhaul of the interiors would bring the apartment up to scratch and fit the clients vision of a serene, coastal palette of blues, greens and aqua.
THE KITCHEN
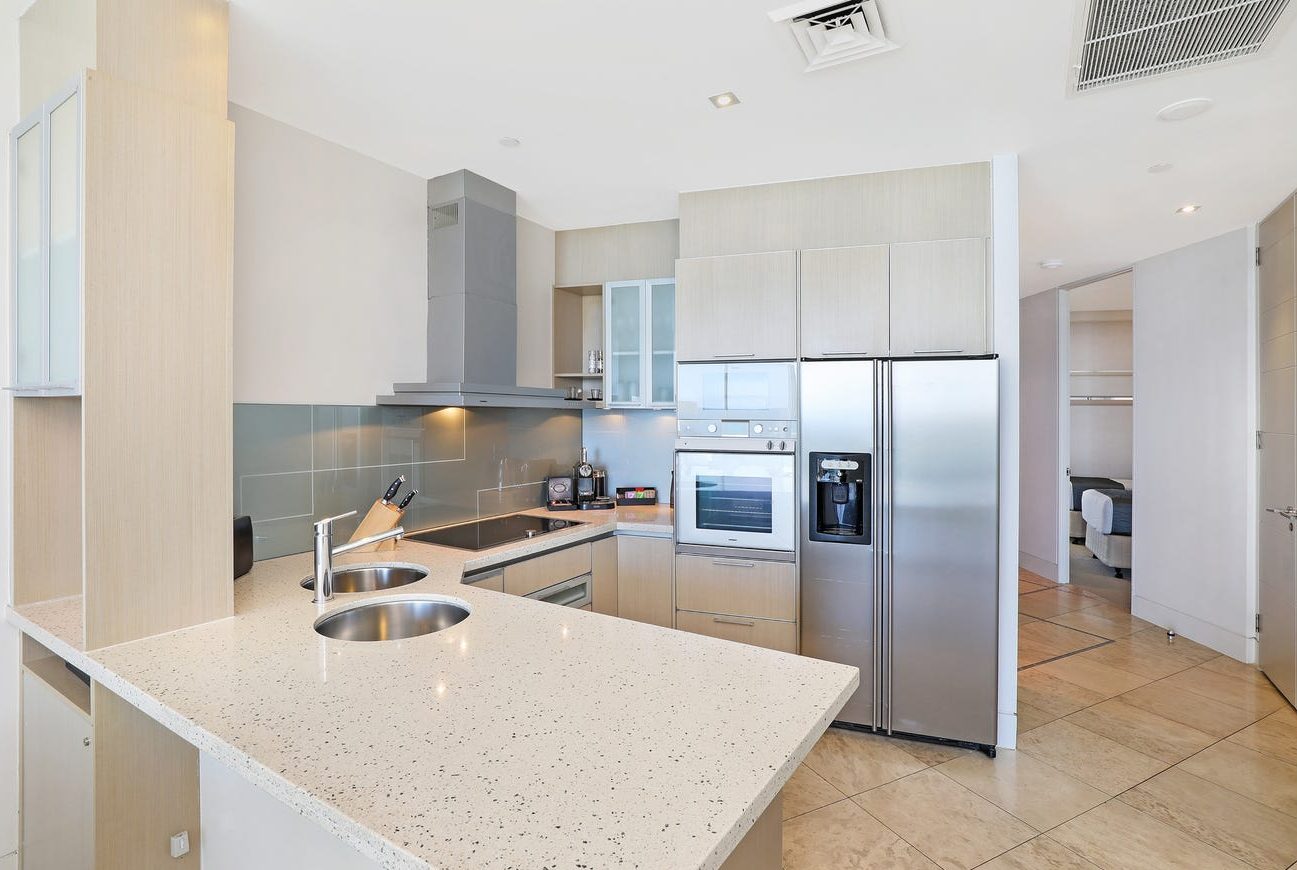

The kitchen was lacking in several areas. Due to the many angled internal walls of the trapezoid-shaped apartment, the kitchen had a corner sink, a corner coffee station, and a clunky cabinetry tower. These corners were just not practical or easily accessible. There was no overhead cabinetry or storage, and the kitchen had the worlds most unattractive, builders-range canopy rangehood (can you tell I HATE these?!). Although the refrigerator was quite large and bulky, the side-by-side design meant that it had a huge freezer and a tall, narrow, hard to access fridge. Again- just not practical or necessary for a holiday apartment. The appliances were all great quality and had lasted 20 years, but the fridge was starting to deteriorate and would be need upgrading eventually. Many of our Sunshine Coast clients come to us with kitchens and bathrooms requiring a luxury renovation, we embrace these opportunities to create a wonderful outcome from a blank canvas.
We redesigned the kitchen and created a cleaner, more open and more spacious floor plan. Moving the sink from the corner to the side bar has provided more usable bench space. The clunky design of the oven/ microwave tower was changed to create a cooktop, with oven beneath for a more streamlined effect, again providing more useable bench space. And of course, we designed a MUCH prettier rangehood for the cooktop! The addition of overhead cabinetry provides ample storage and enhances the high ceilings. We chose to keep the lower cabinetry in powder blue for a lovely pastel pop of coastal colour. The white upper cabinetry keeps the kitchen airy and fresh.
Overall, the kitchen feels so much more open, spacious and user-friendly.
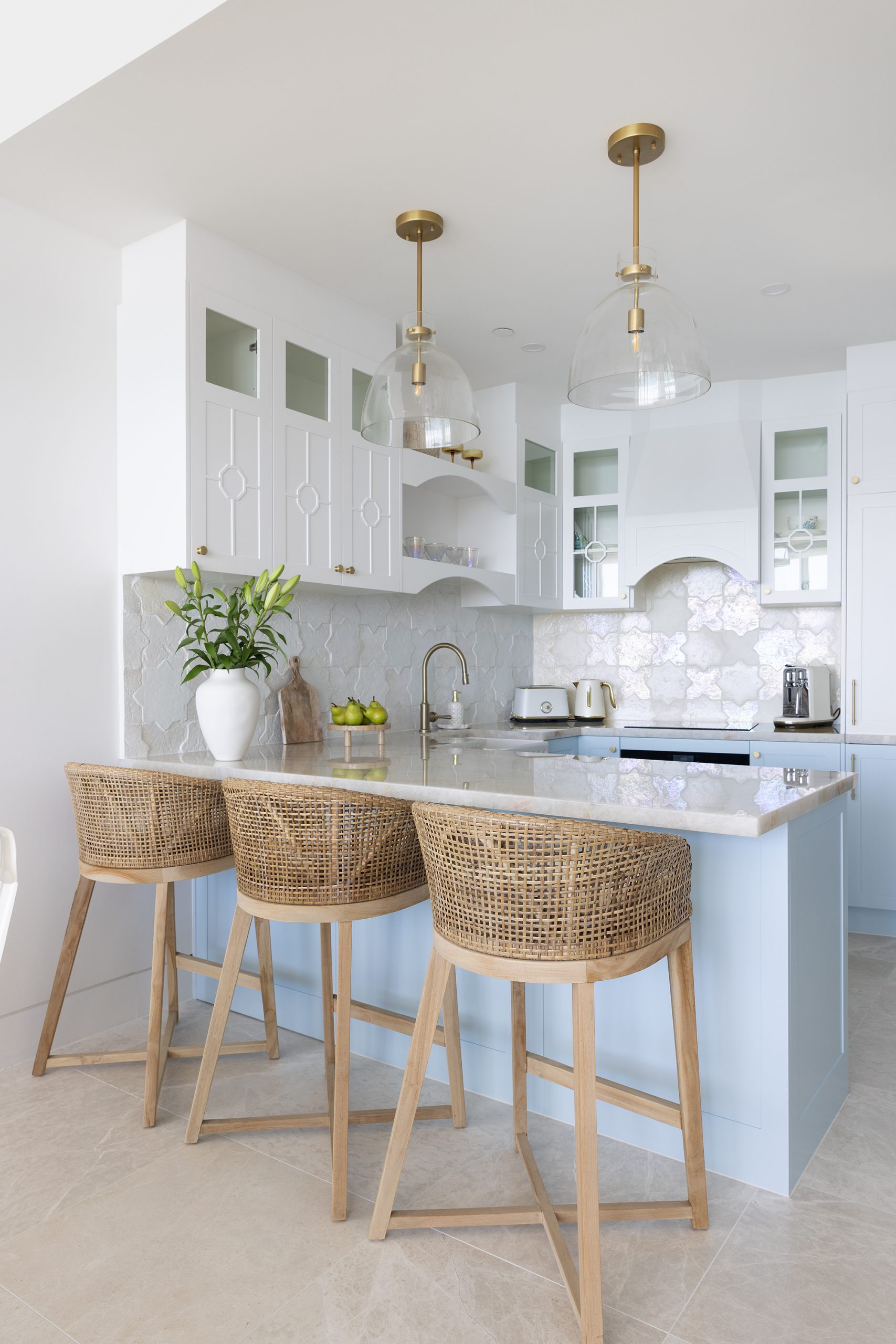
The splashback tile was a carefully considered design choice. We wanted something fresh, clean and ideally white so as not to detract from the blue-and-white colour palette. However once we discovered the gorgeous, hand glazed Italian splashback tiles, we felt we had found The One! Not only are these tiles a customizable mix of finishes- we chose matte, gloss and satin, but the glaze has a subtly reflective, pearlescent sheen reminiscent of the inside of a seashell- the perfect choice for our glamorous, coastal-luxe seaside apartment.
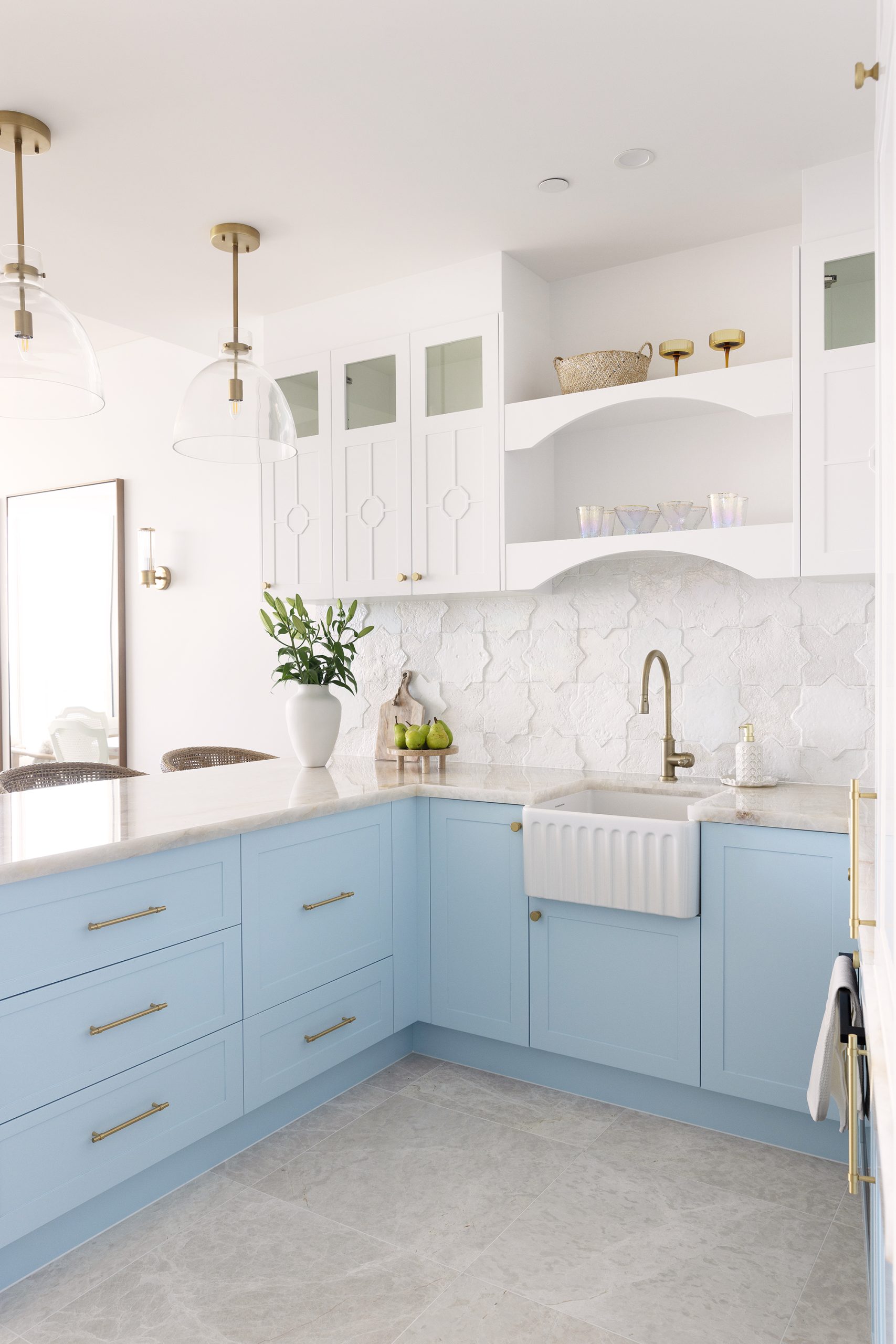
The addition of custom overhead cabinetry maximises storage and enhances the high ceilings. We custom-designed the 2-pac cabinetry with a gorgeous profile inspired by Palm Beach, Florida. The interiors of Palm Beach are so unique and glamorous, and perfectly complement our luxury Sunshine Coast renovation project.
We chose the ‘Edie’ glass pendants from Coco Republic due to their fixed rods (the apartment can experience extremely high winds) as well as their clean, contemporary style.
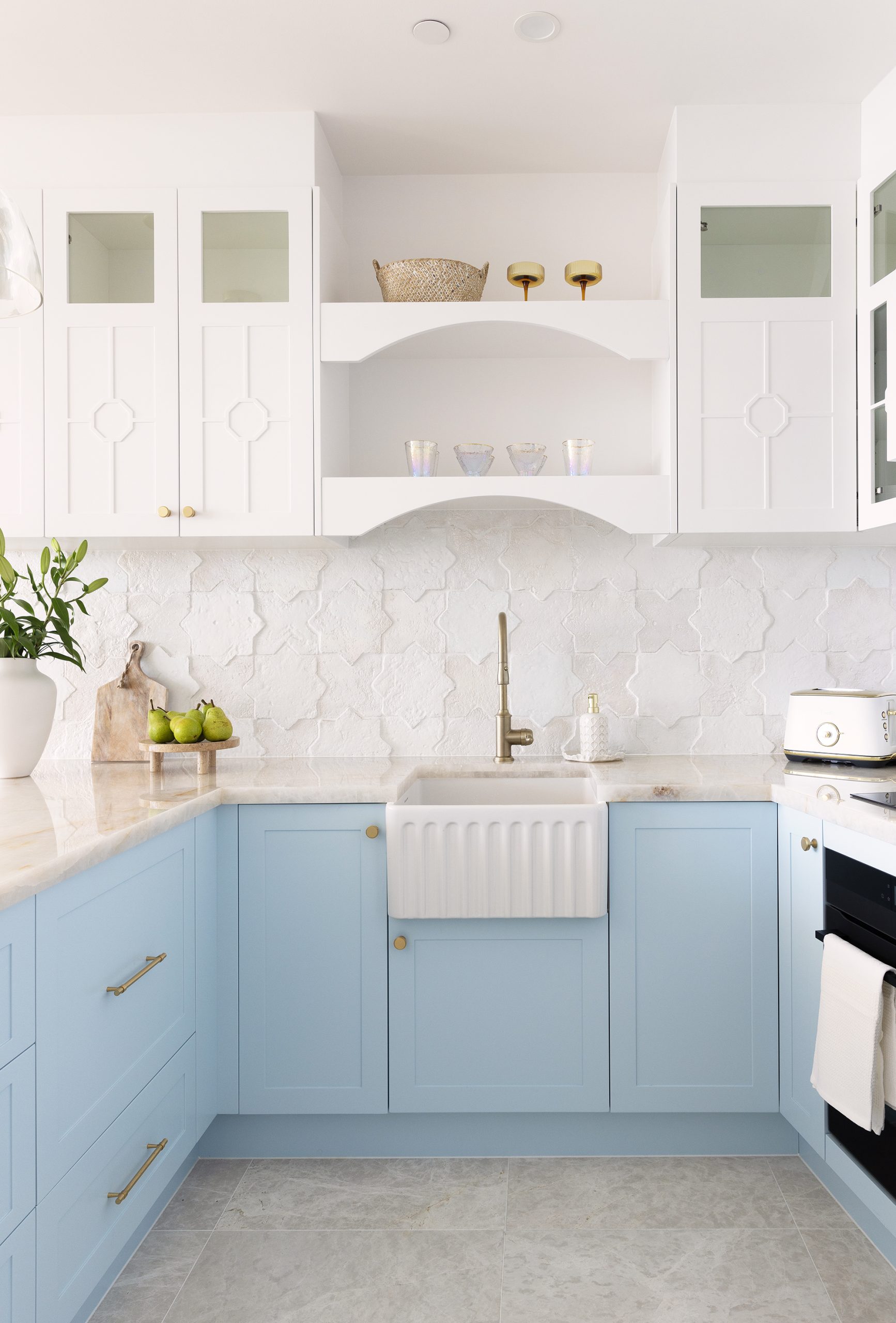
The clients initially wanted their gorgeous polished Quartzite to have Lambs Tongue profile as they have used this previously. However the stone mason advised against it, this stone being one of the strongest of natural stones would be prone to chipping during the fabrication process. We instead opted for pencil round edge, this was a safer option and it helped provide a more modern, fresher aesthetic.
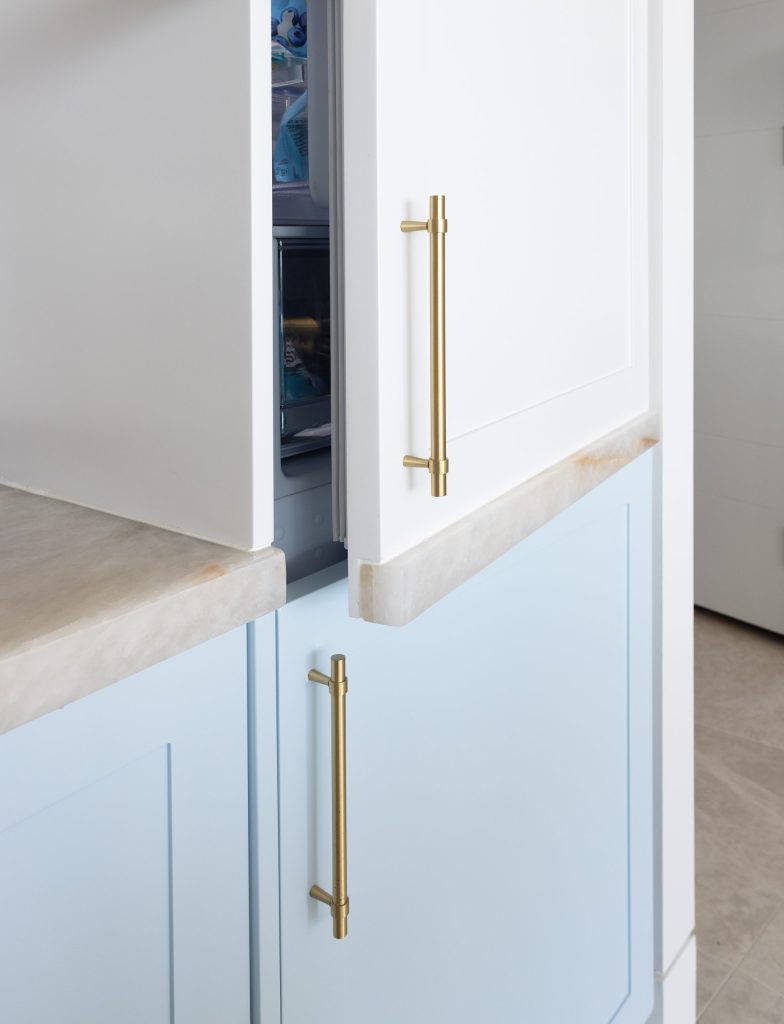
We created a stone inlay recessed into the cabinetry of the integrated fridge to allow division between the upper and lower cabinetry, which are different colours. The overall look is a seamless transition, and such a difference from the previously large and overpowering fridge.
LIVING + DINING
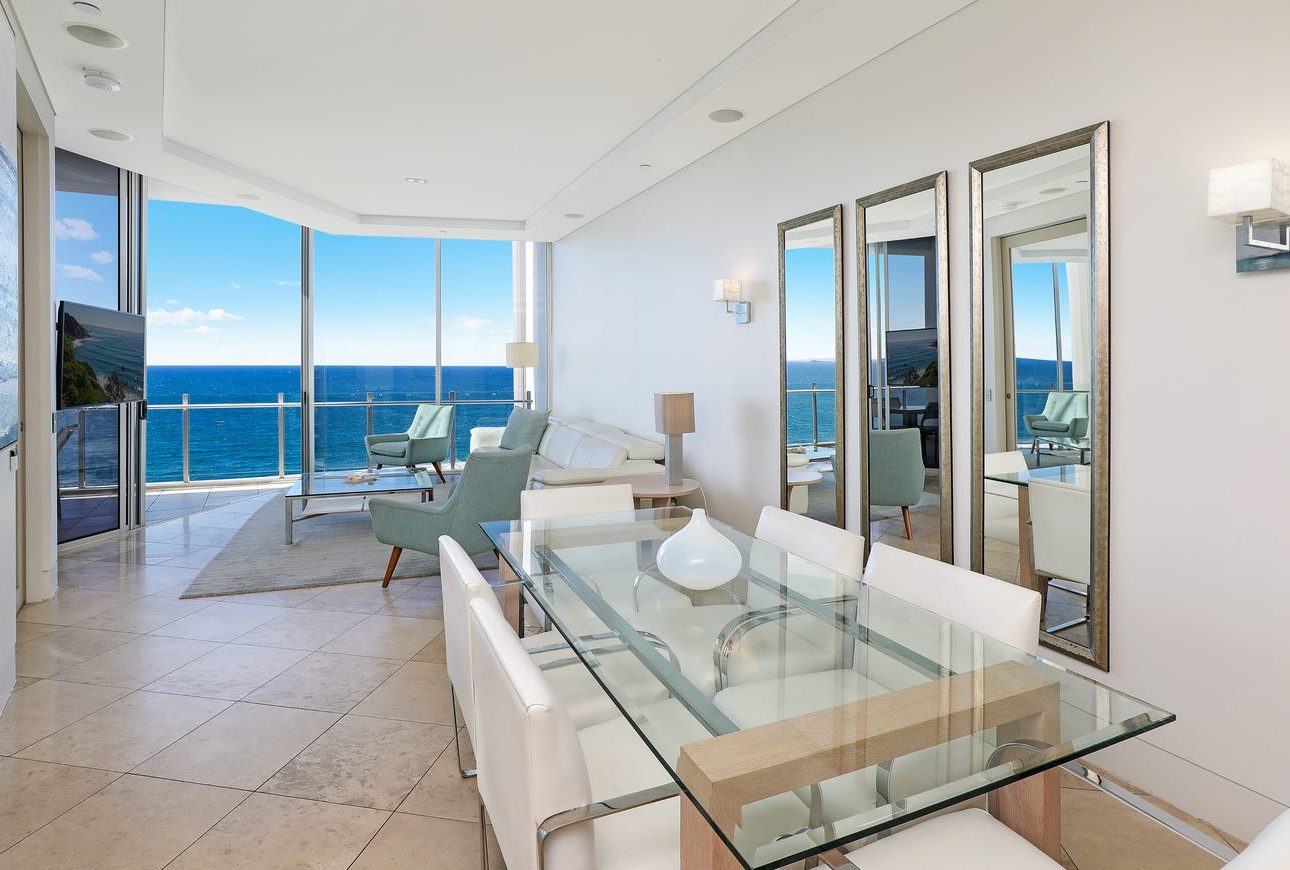

The living and dining zone had such wonderful bones, with the high ceilings continuing through, and inviting breezes and magnificent views. This area simply needed a furniture refresh atop its new marble flooring.
Our clients have fairly tall family members who regularly visit and stay in the holiday apartment. We therefore custom designed the 3.2m powder blue lounge with deep, comfortable seating, and a deep, tall back to accommodate.
With the clients stay here on the Coast they like to take a break from cooking and enjoy the local restaurants. They didn’t really need the rather bulky six-seater dining setting, so we opted for a 1.2m round dining table. This opens up the flow of the room and the circular shape softens the space.
The shades of blue we chose for this space are subtle, receding shades so as not to detract the eye from the fantastic views. The fabrics of the chairs and seating are all durable and hardwearing, and any glare off the ocean can be screened via recessed motorised roller blinds.
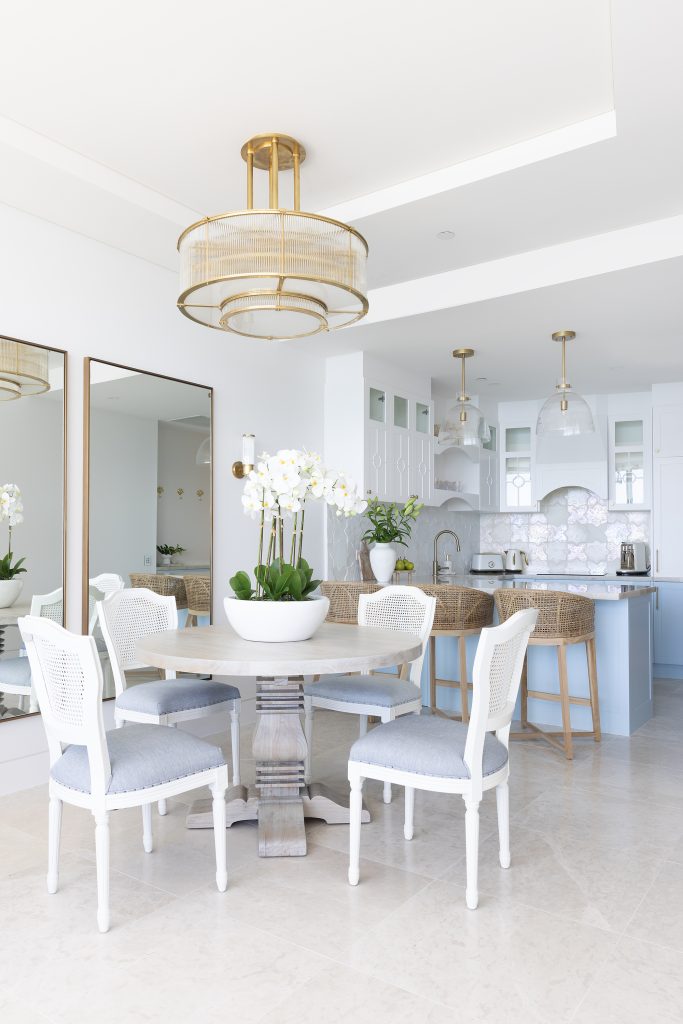
The clients had their hearts set on a chandelier to decorate their holiday apartment, the and we felt the perfect spot for one would be perfectly positioned above the dining table. We searched for a round form to mirror the shape of the dining table and we needed to find one with a fixed rod to hold up against the strong winds. The solid brass, Art Deco-inspired ‘Allen’ tiered chandelier beautifully catches light to create the perfect ambiance when illuminated. Its linear, ribbed shade lends elegant juxtaposition to the classic rounded form. It is certainly the hero of this project, and it truly adds a sense of opulence to our Sunshine Coast luxury renovation.
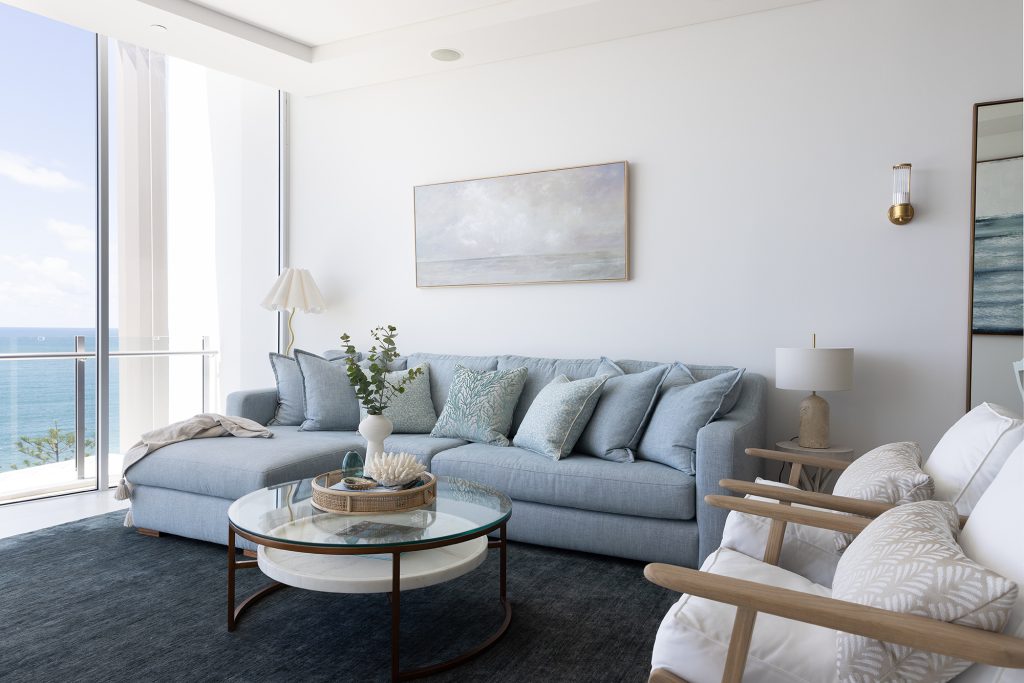
Comfortable, casual seating invites relaxation and togetherness.
MASTER BEDROOM + ENSUITE
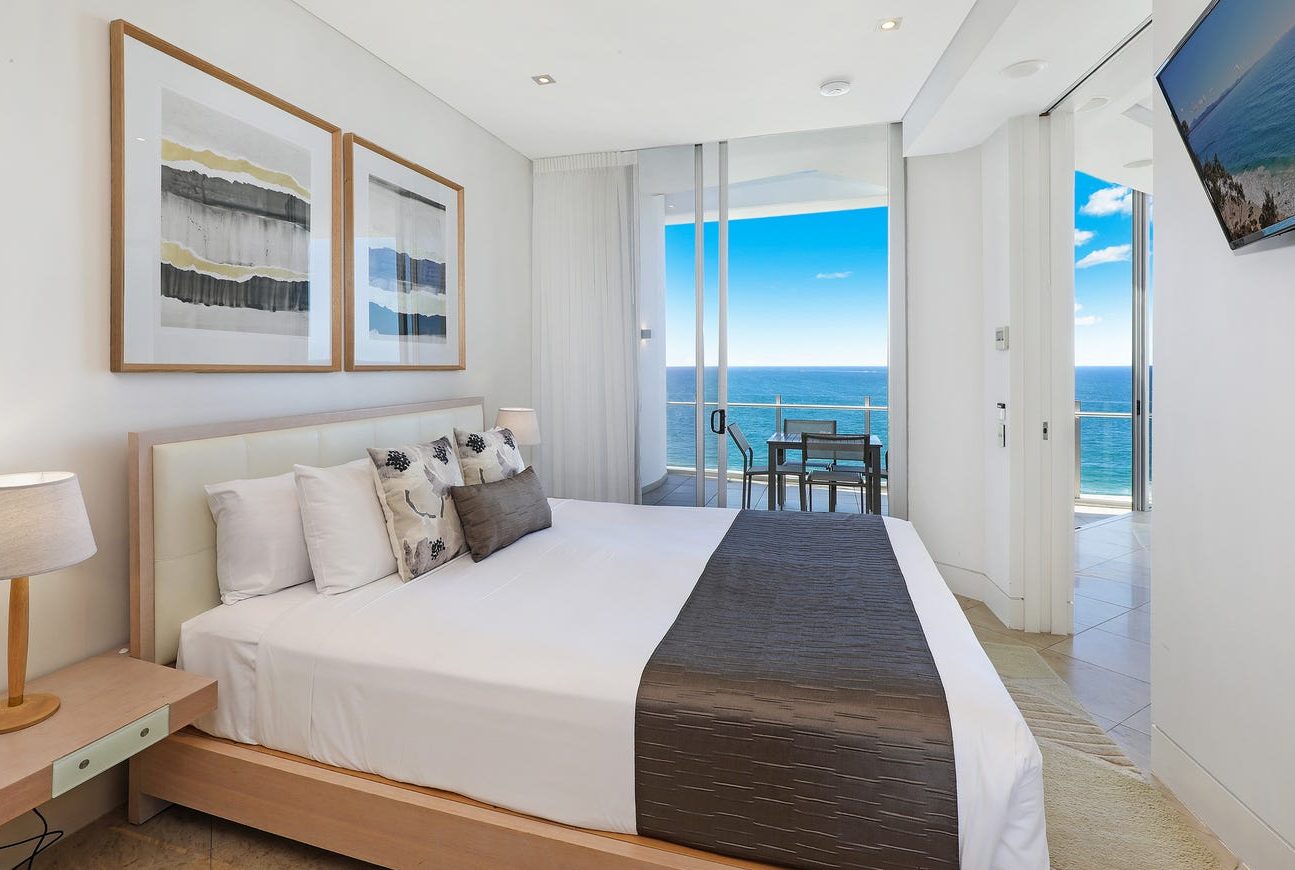

The master bedroom originally had a large, awkward walk in robe that not only cut significantly into the narrow room but also, the robe configuration was badly designed with not much storage. We decided to remove this whole robe completely and instead create a built-in, custom robe. We also removed the bath, which would never get used by our clients- this allowed us to create our magnificent double vanity. We concealed the toilet with a fluted glass door, and we used the gorgeous custom sky-blue, hand-glazed Cotto Etrusco tiles on the rear wall of the shower for a burst of blue and aqua and to tie in with our powder blues throughout the apartment.
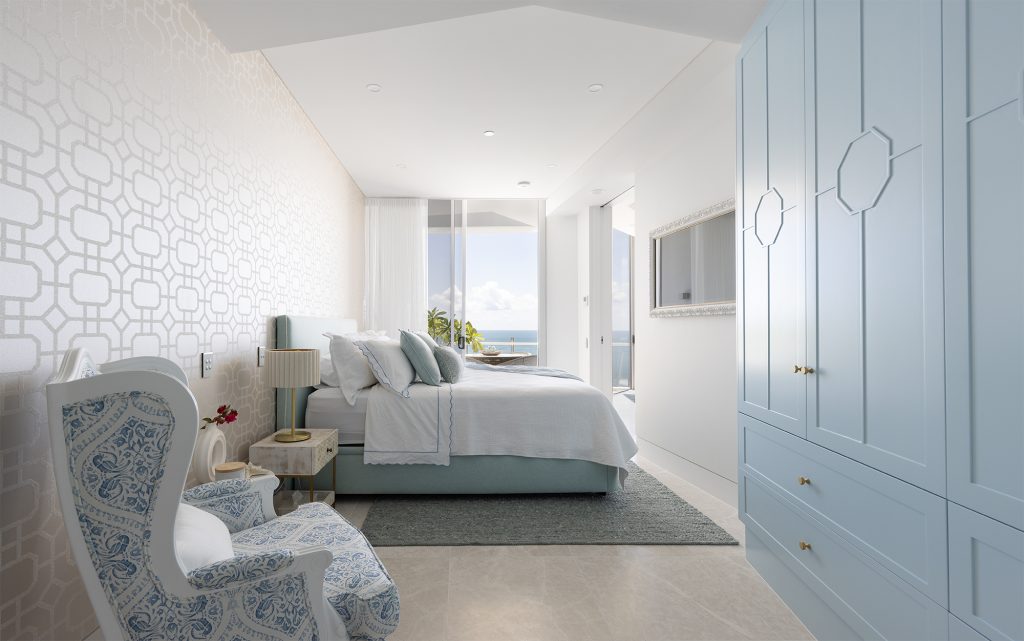
One of our favourite features of the whole project is the gorgeous, glamorous beaded Thibaut wallpaper behind the headboard. The mid-scale fretwork pattern repeats the octagonal shape in our custom cabinetry, and the glass beads catch the morning sunlight and turn a dazzling silver.
The television opposite the bed is discreetly concealed within a frame which acts as a mirror when off, providing dual purpose. We chose a whitewashed, driftwood-inspired frame to suit our coastal aesthetic.
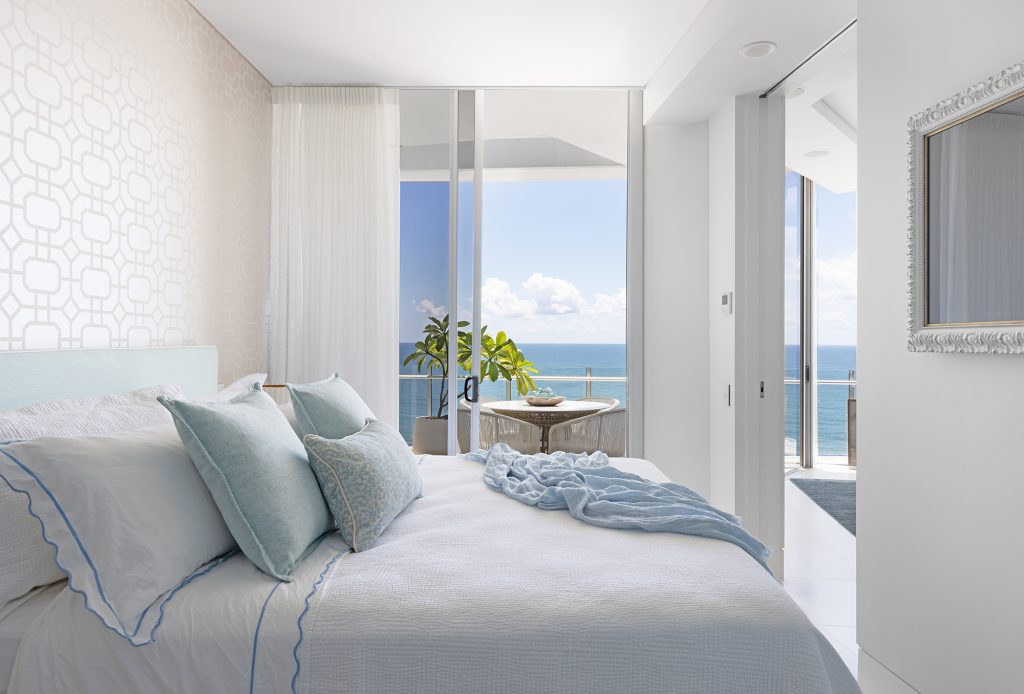
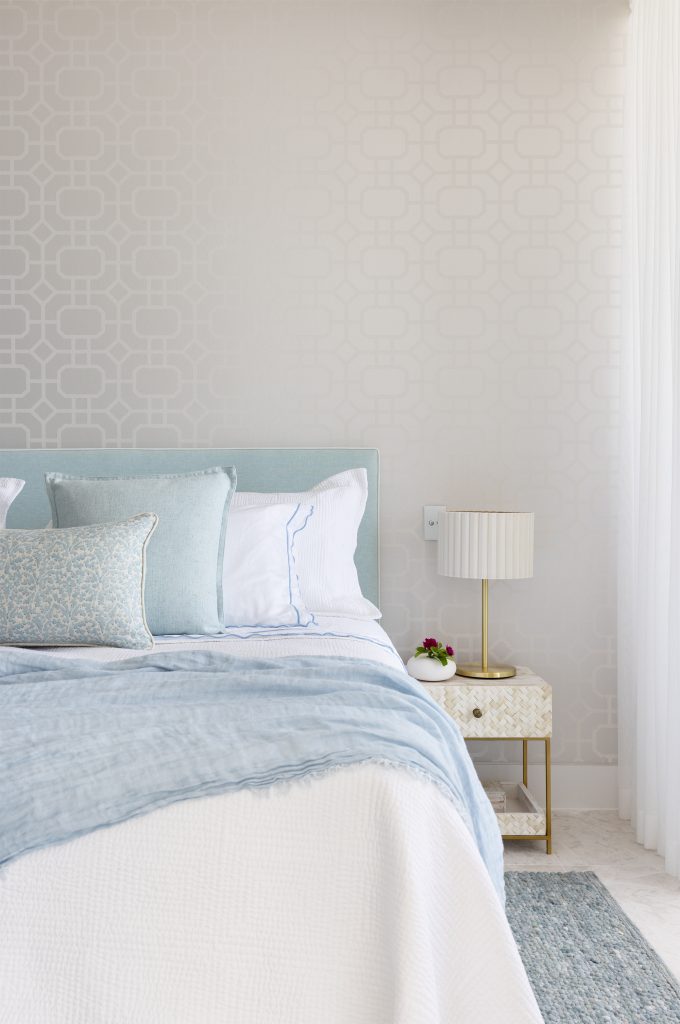
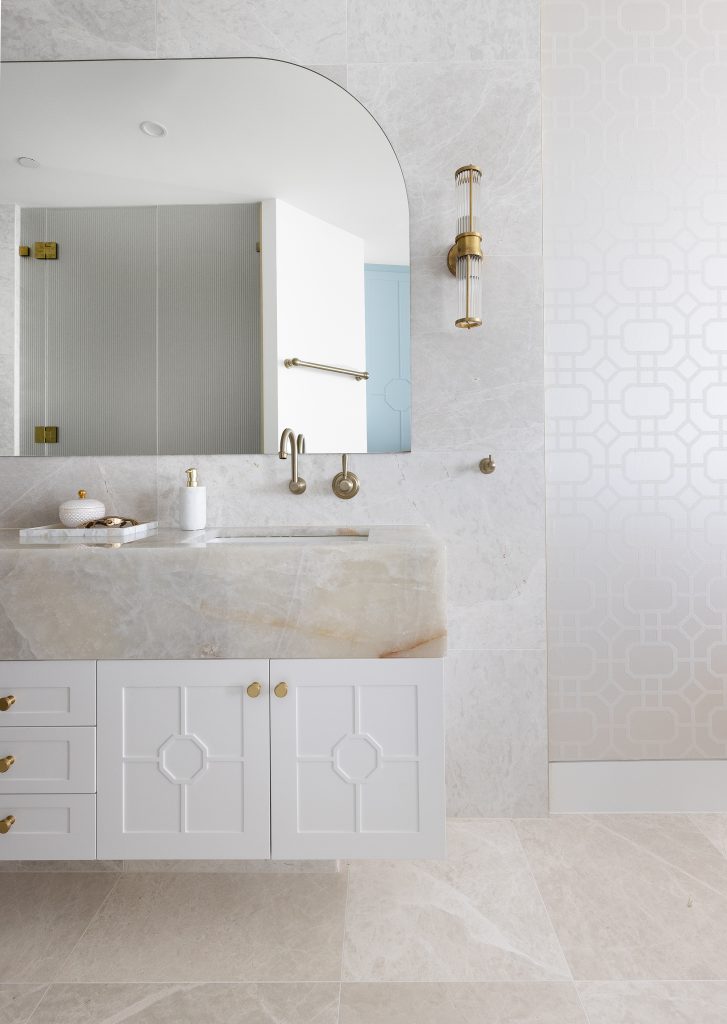
The ensuite features the same Crystallo Quartzite as the kitchen, we showcased it via the 250mm apron. The stone has gold and copper veining throughout which we enhanced with brass plumbing fixtures from Brodware and hardware from Passio. We repeated the custom designed cabinetry as per the kitchen for continuity.
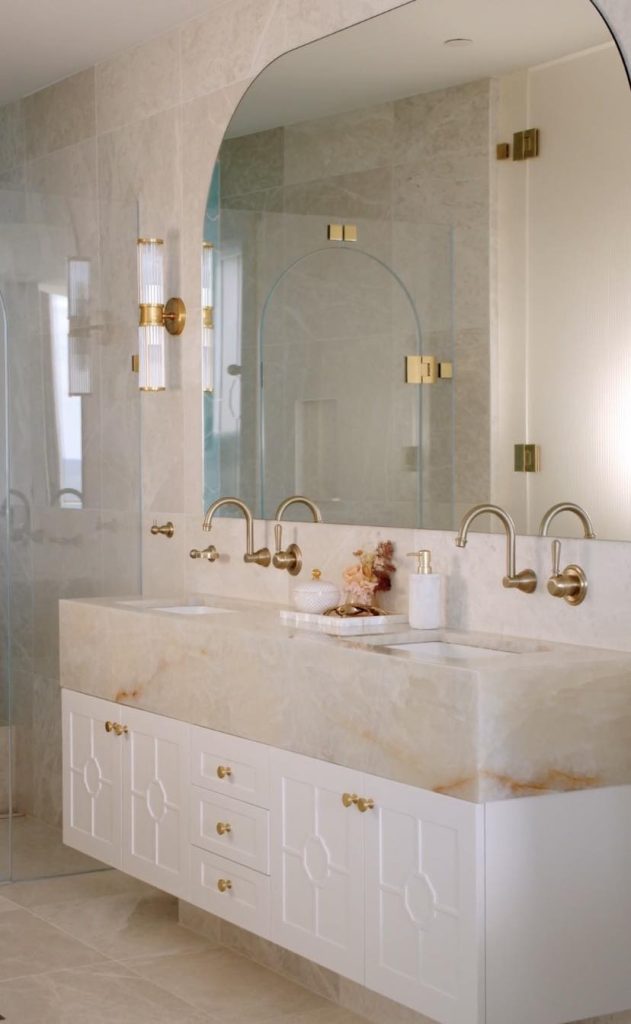
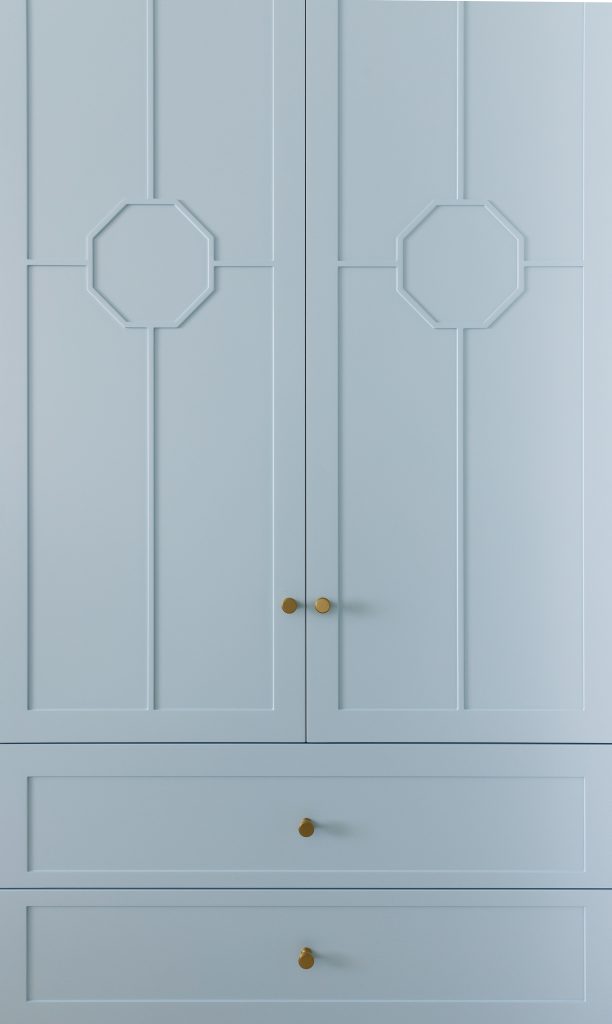
THE ROOFTOP
The rooftop had only been retiled about two years previously. Unfortunately the tile chosen was a 450mm x 450mm builders-range tile! The clients initially decided to refrain from retiling the rooftop, until about halfway through the renovation when they saw the spectacular honed marble flooring laid throughout the interiors. They then saw the value a beautiful new tile would add to the apartment overall and added the exterior tiling to the scope of the project. We chose French-Pattern travertine for the exterior, this pattern had been used previously by the owners and they adore the timelessness of it. We ensured that the particular batch of travertine was a soft, creamy, chalky hue, with not too much brown or red throughout. We wanted the sandy tones of Mooloolaba to be repeated and we adored the chalky texture underfoot.
We injected a jolt of hot pink in the umbrella and the Vera bougainvillea for a burst of colour and liveliness. We love the contrast of the pink against the blue of the Pacific Ocean, the sky, the French blue sunloungers and the soft aqua of the spa.
Overall, we’re so pleased that they decided to renovate this zone after all- the rooftop has become a fabulous entertaining and relaxation space and is the star of the Penthouse luxury apartment renovation.
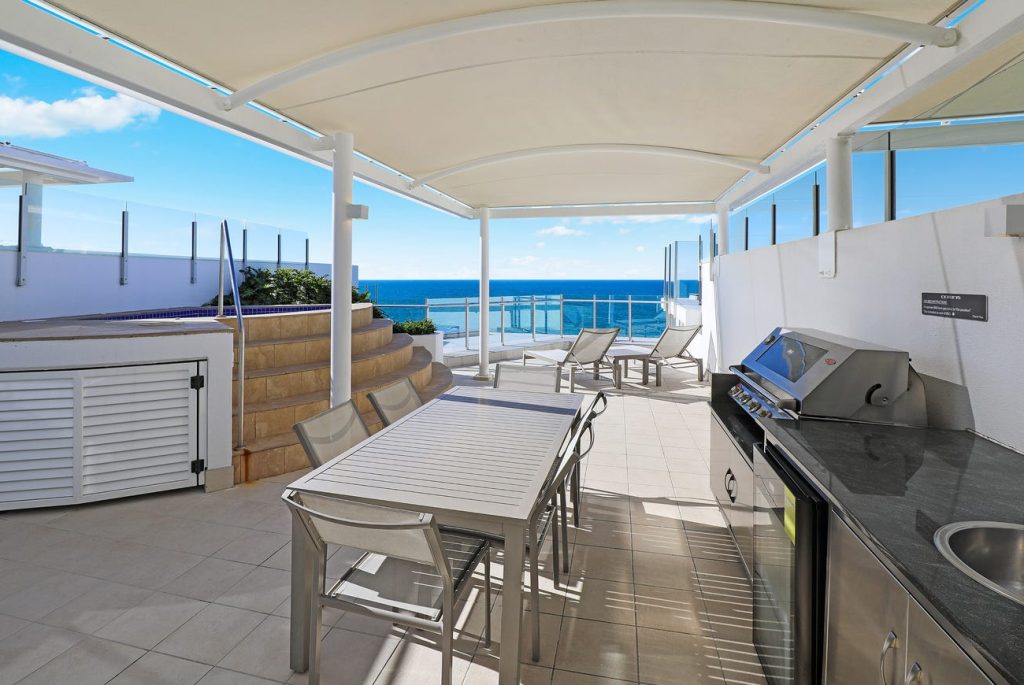
The rooftop before.
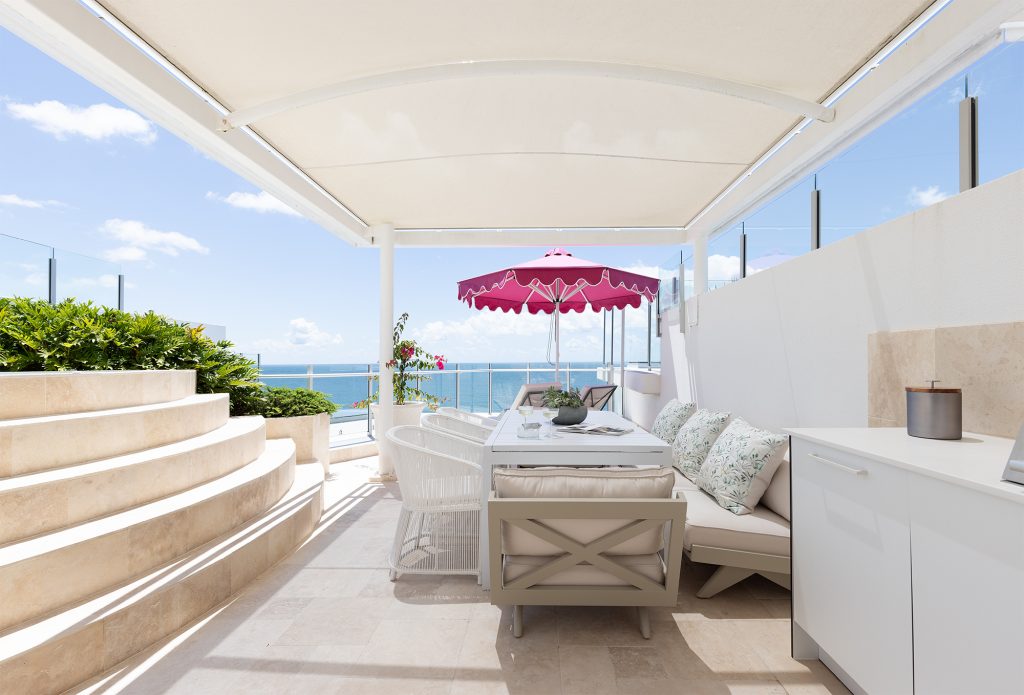
The rooftop after.
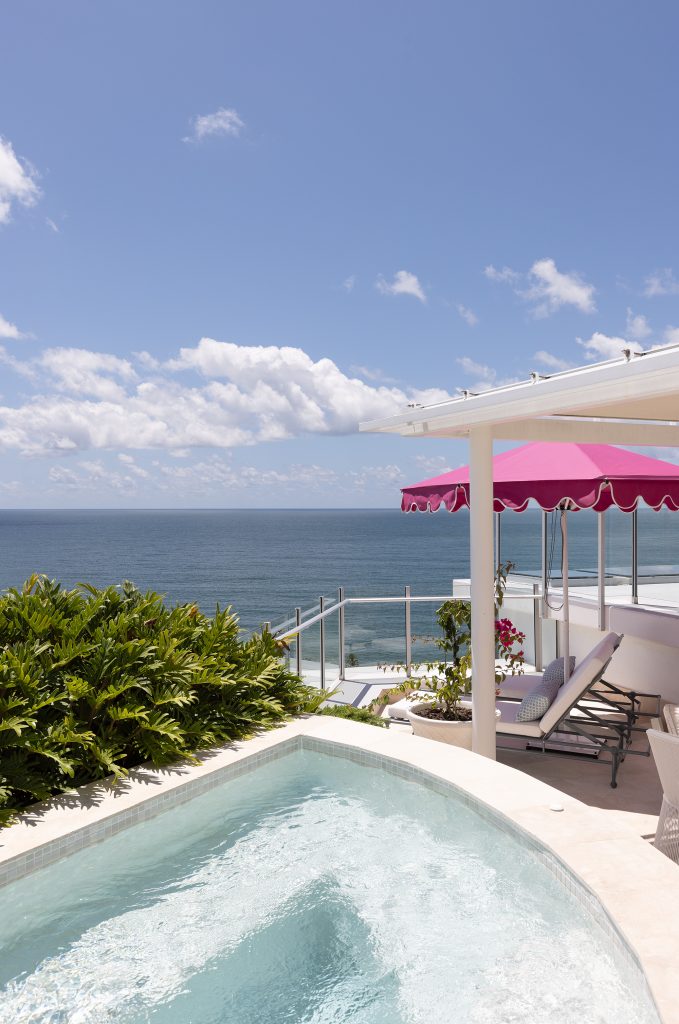
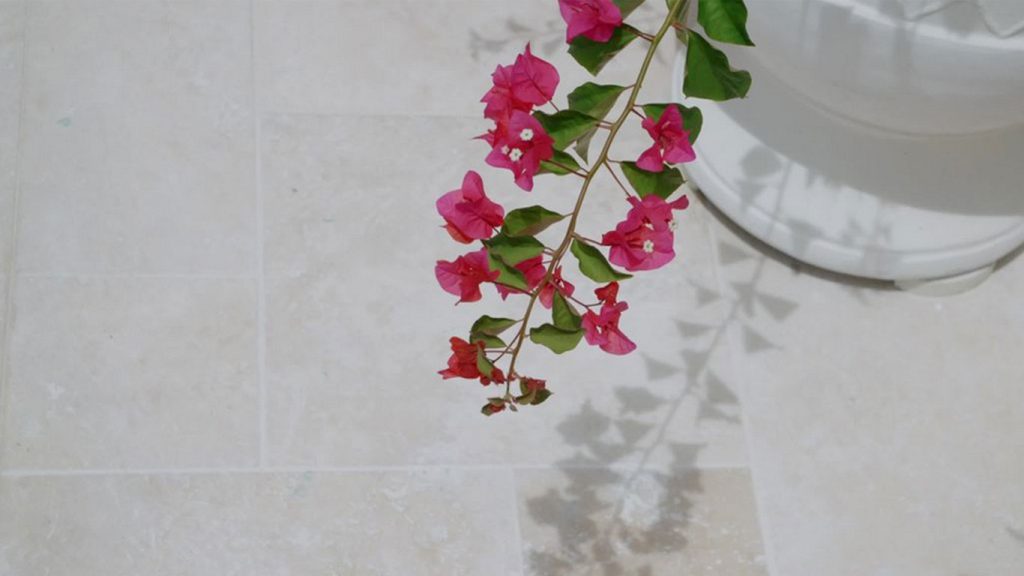
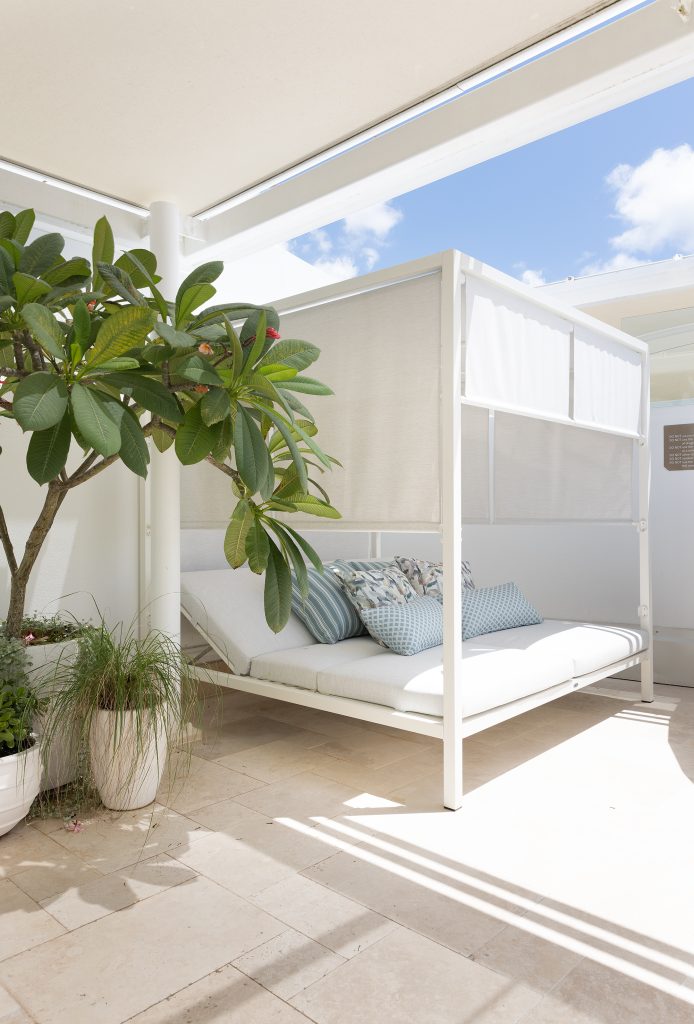
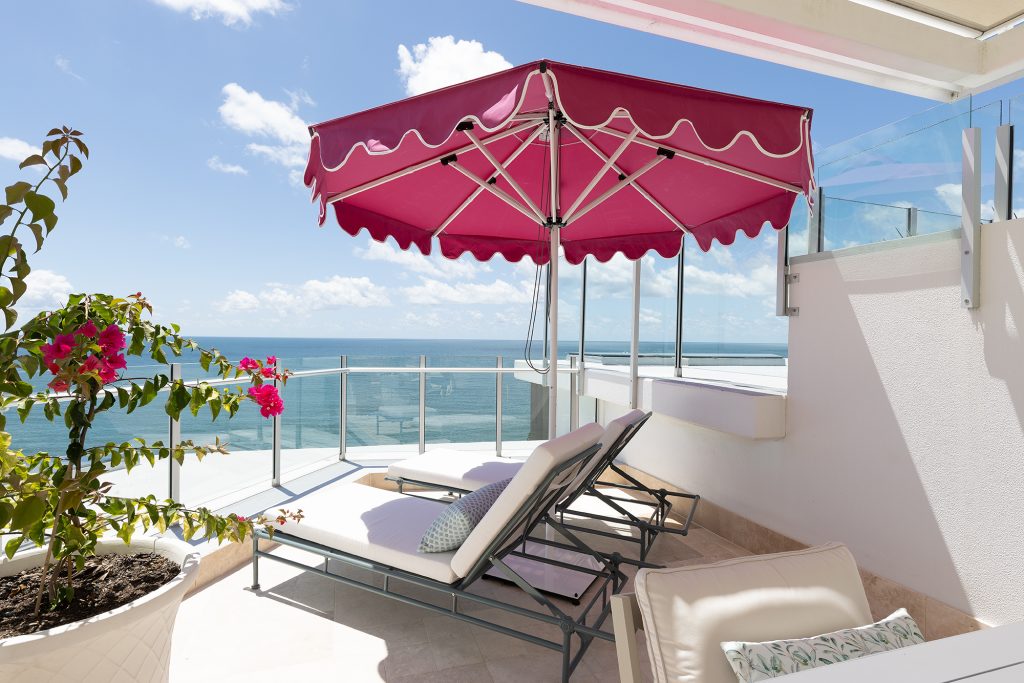
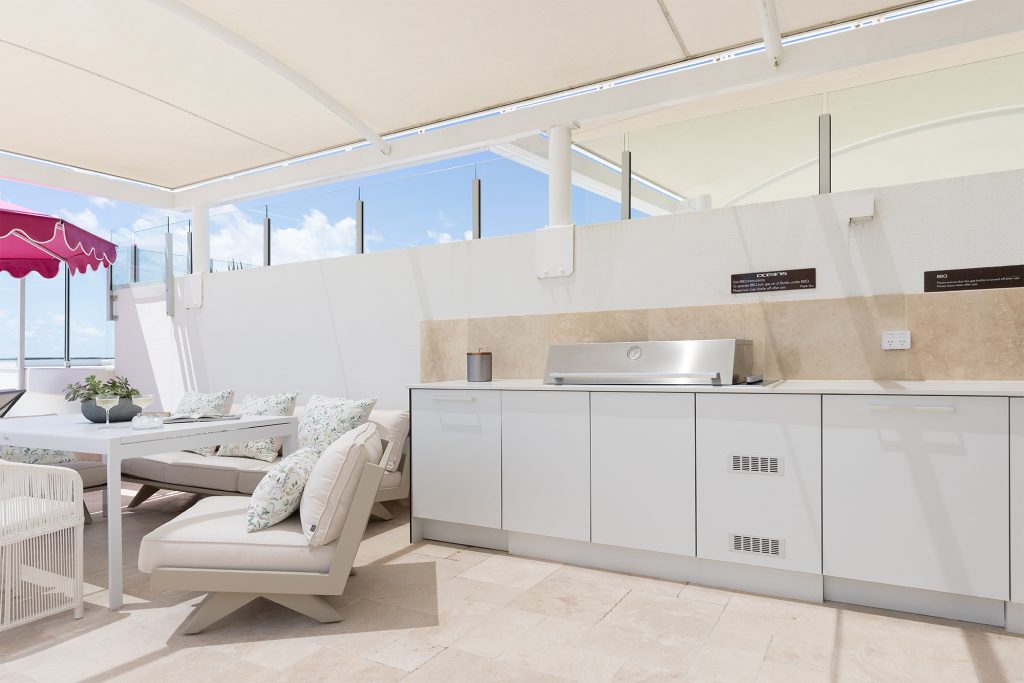
I hope you’ve enjoyed the tour and photos, this renovation project was one we enjoyed immensely. If you need help with a Sunshine Coast project, we provide an In-House Design & Build experience where we can oversee your job from conception through to completion. Please get in touch if you’d like to work with us 🙂
Sophie xo

